A guide to St Andrew’s Church
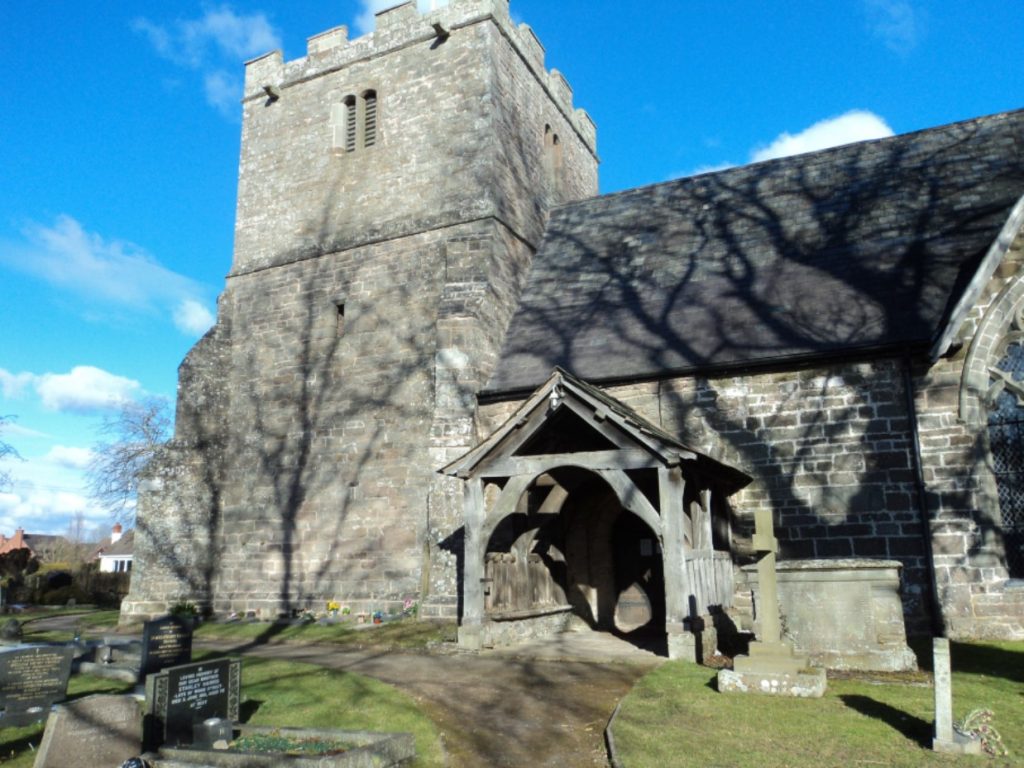
The Church
The original founding of the church is obscure as there may have been a smaller building on the existing site in earlier times. The church as it now stands is listed as a building of Special Architectural or Historical interest; it is also documented in the Royal Commission on Historic Monuments. In these lists, the walls are described as being built of rubble dressed with local sandstone, whilst the roofs are of Welsh slate or tiles. The south doorway of the Nave and parts of the adjoining wall are the earliest details still in evidence; these date from the 12th century or late Norman period.
Early rebuilding of the church started around 1280 and extended into the 14th century; these works included the two bay Chancel (circa 1320) and the three bay Nave, as well as the now blocked North Doorway.
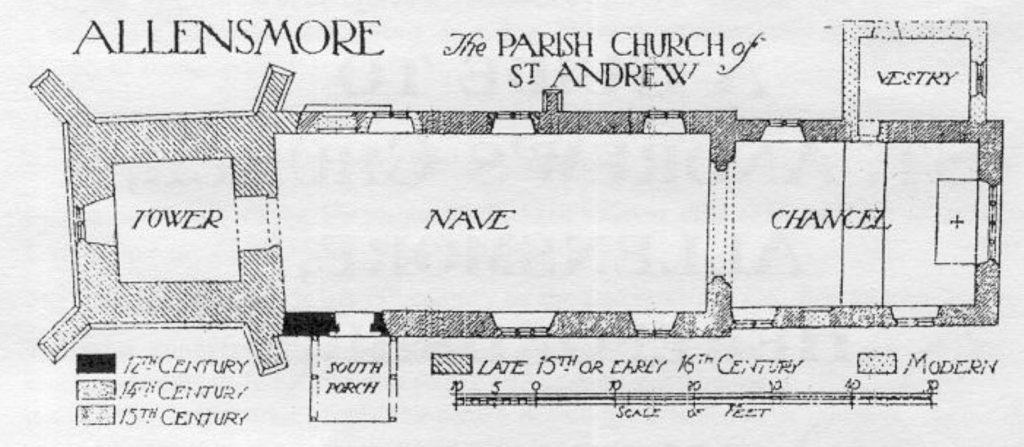
The Two Stage, diagonally buttressed West Tower with its battlement parapet was added late in the 15th or early in the 16th century. The tower has a pyramidical tiled roof surmounted by a weathercock; looking up at the Tower, there are four shaped gargoyles below the parapet string. The top stage has two segmental headed light openings to each cardinal face, whilst the North and South elevations each have small square headed openings. The West opening has two cinquefoil headed lights.
The North Vestry and South Porch are late 19th century additions although the latter has earlier elements.
Bell Tower and Chamber
The ringing chamber is at ground floor level, and the entrance is through a doorway from the nave. The doorway has a moulded two centred arch above which is a blocked opening.
The bell chamber contains six bells. Dove’s Guide for Church Bell Ringers has the following information:
| Bell | Weight cwt- qr-lb | Nominal Hz | Note | Diameter | Dated | Founder |
| 1 | 4-3-11 | 1289 | E | 28.25″ | 1722 | Abraham II Rudhall |
| 2 | 5-0-14 | 1149 | D | 29.88″ | 1722 | Abraham II Rudhall |
| 3 | 5-2-3 | 1020 | C | 31.50″ | 1722 | Abraham II Rudhall |
| 4 | 6-0-16 | 967 | B | 32.88″ | 1722 | Abraham II Rudhall |
| 5 | 7-1-22 | 862 | A | 36.00″ | 1722 | Abraham II Rudhall |
| 6 | 10-3-18 | 766 | G | 39.00″ | 2003 | John Taylor |
The tower is affiliated to the Hereford Diocesan Guild of Bellringers – more details here.
Later Restoration of the Church
This took place in 1880 and included reconstruction of the Nave roof, reflooring, removal of the ceiling and a gallery, and installation of a Font. The work was mainly funded by the late Mr Evan Pateshall of Allensmore Court and the Rev James Grassett who was Vicar at St Andrew’s for 45 years. The renovation of the West Tower in 1890 was funded by the late Mrs Pateshall who, in 1908 also donated land to enlarge the churchyard.
The Interior
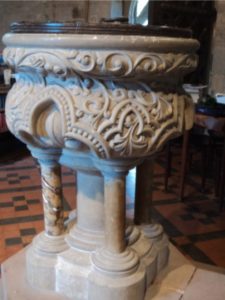
Against the west wall of the Nave is a 14th century stone coffin lid with a long incised foliated cross, rising from a circular motif. Opposite the south doorway is the late 19th century Font which has an octagonal base carrying four detached marble columns and a central drum with a bulbous foliated bowl decorated with nodding trefoils.
Against the north wall is an early 19th century chest. In the north east corner of the Nave stands the early 17th century Jacobean oak pulpit; this is part hexagonal and has blind arches, strapwork panels and coupled Doric columns set at angles to support entablature.
In the south east corner of the Nave, opposite the pulpit, is the late 19th century oak lectern, the top carved in the form of an eagle supported on a round column and base. The lectern was given by Emily Brent in memory of her father Rowland and brother Frederick.
On the north wall there is a copy of the Mappa Mundi bearing the signatures of the Bishop of Hereford and the then Dean of the cathedral. Diagonally opposite the south door is a marble memorial to Sarah Wathen who died in 1856, by Jennings of Hereford. To the east of this is a war memorial plaque commemorating eight members of the parish who died between 1914-1919 and two during the 1939-1945 war. Nearby is the monument to Elizabeth Hunt, who died in 1719.
To the east of the south door are two wall monuments to Arnold Burrell and Mary Burrell, who died in 1787 and 1815 respectively. On the east wall, south of the chancel arch, is another memorial to John Pateshall, who died in1766, Pateshall family members occupying Allensmore Court for many years. There are a number of other memorial tablets, all of which have been separately recorded.
Of the five windows in the Nave, the north east has stained glass for the Rev. P M Symonds (died1868) which depicts the Resurrection and Ascension. The opposite window is for Eliza Bent who died in 1908. The north west window depicting St David, is for Colonel H E Pateshall, who died in1948. The central north side window depicts ‘Hope’ and is for Elizabeth Symonds (died1855) and her sister.
On approaching the Chancel we pass the intricately carved oak chancel screen before entering the Chancel itself. Of note is the 14th century cinquefoil headed Piscina with octofoiled drain.
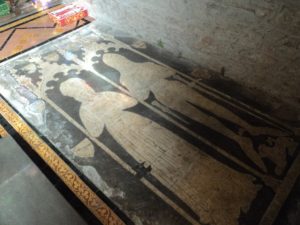
In the north east corner of the Chancel lies the 14th century inlaid and incised floor slab dedicated to Sir Andrew Herley and his wife Juiliana. It shows a knight in armour, his feet resting on a lion, and his wife in a low necked gown, feet resting on a spaniel with a bell on its collar. The base has an inscription in French with ten shields of arms. The slab was probably produced in Hereford, in the late 14th or early 15th centuries, along with similar style ones at Canon Pyon, Dilwyn and Hereford Cathedral. The slabs were made in the manner of ornamental brasses but instead of inlaying brass, the workshop inlaid ‘tiles’ of a hard composition.
Other monuments include a large grey and white wall memorial to Edmund Patehall, who died in1790.On the south side is one for Mary Berrow, who died in 1775 and other members of her family. On the north wall is a marble plaque for Richard Watkin, (died 1798) by Finch of Hereford. There is also a brass plaque for Charles Grasset,who died in 1898 in Paris.
The oak harmonium is late 19th century by the Eastey Organ Co, Brattleboro, USA.
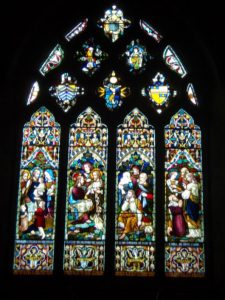
The most important of the windows is the East. The upper sections contain early 13th century to late 14th century glass. Below the two angels are three panels, the centre depicting a crucifixion with heraldic panels on either side; these were originally in Hereford Cathedral. The main narrative lights are late 19th century and dedicated to Maria Louise, daughter of R Bent and wife of the Rev J C Grassett, Vicar ‘Together with partial restoration of the Chancel’. The East window on the south side (1908) depicts St Andrew and St Peter.
In the churchyard are several early headstones dated between 1705 and 1714.
Historical Note
In May 1605, the church was the scene for what became known as The Herefordshire Commotion when the vicar, Richard Heyns, refused burial in the churchyard for Alice Wellington, a Catholic, who had died excommunicate from the Church of England. Some 50 local people gathered and forcibly laid her to rest in the churchyard. Repercussions in the form of arrests and violent outbursts followed and lasted for some weeks when the ‘commotion’ finally subsided.
